|
04/20/2020 03:59PM |
andym: "Looks like it will be a really nice change to the flow of your house. We couldn't go full open floor plan during our remodel but just widened the opening between the living room and kitchen and it made a lot of difference.
Before our remodel (full back to the studs) we had all knob and tube wiring. I'm happy that is all gone now, especially because it is all now three-wire and properly grounded.
And I'm really glad you aren't touching those ceilings. Those are gorgeous."
Yeah Andy I am moving the junction box way up and when I get around to remodeling the upstairs I can further remove the knob and tube.... hard to get to especially when it was all done wrong and I have no idea where it runs through the house.
|
05/10/2020 08:02PM |
I guess the question with the bar top is whether it matches more with the kitchen or the dining room. But boy, colors are the thing you can just get really complex.
Actually we are sort of open floor plan in that our kitchen got big enough to include a large nook with our old dining room table. We gave up on a table in our living/dining room. Our piano is going where the table used to be. So it will be more music/living room.
|
05/10/2020 02:50PM |
I like the way the kitchen is looking. Nice and open for conversation but the counters aren’t exposed. I like that because you can sit down for dinner and not see any mess left over from cooking.
We still have a stove with a rise at the back for controls. But we ran the backsplash behind it in case we switch to a counter level one.
|
05/10/2020 10:47AM |
podgeo: "Sorry I was talking about the picture with the insulation on the floor "
Ah yeah but I was going to do something similar anyways to make sure that pipe was good all the way down. So yeah sucks how it happened but it would have been a similar action done later anyways.
|
04/20/2020 09:33AM |
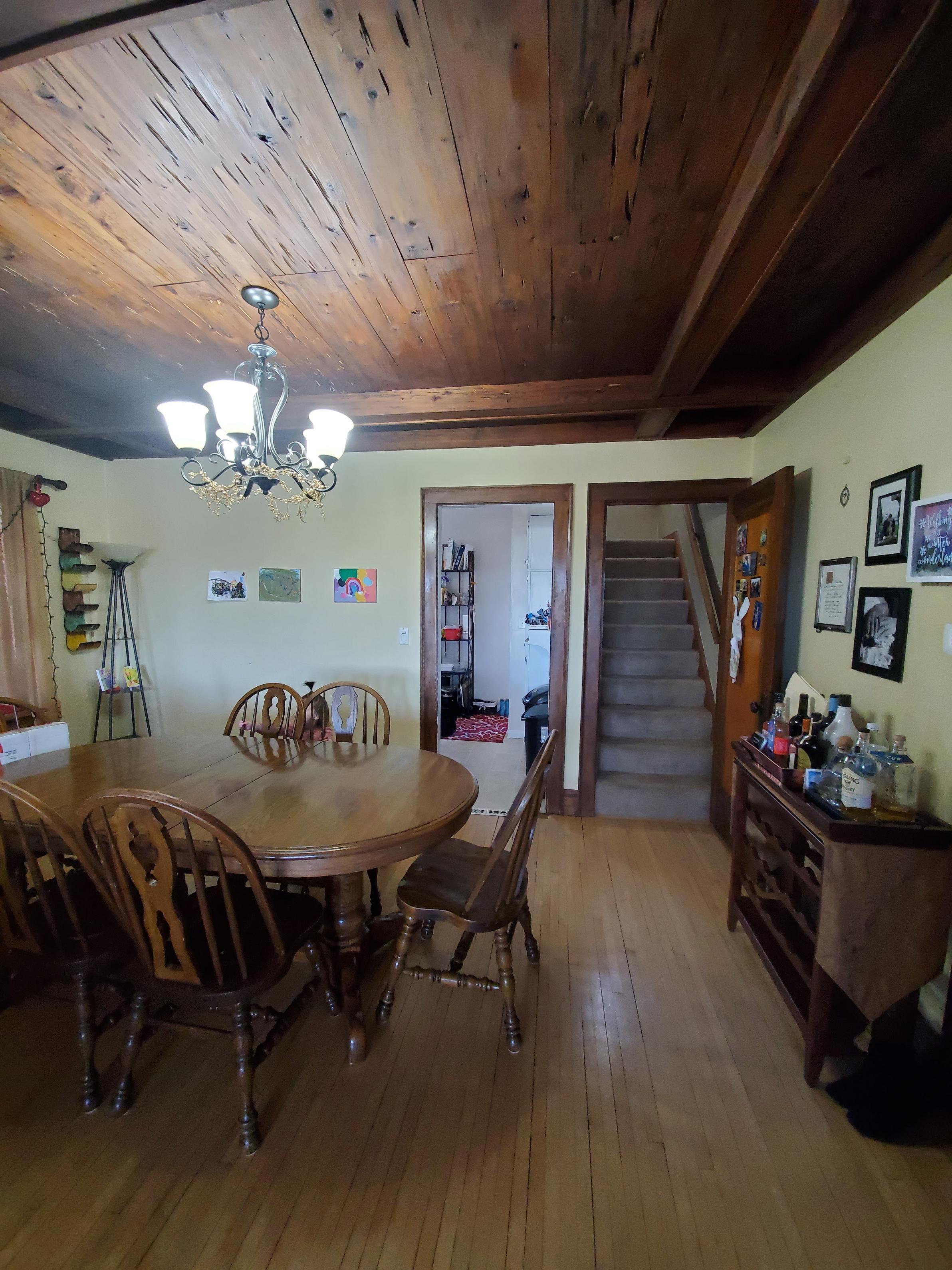
Kids helping

Day 1
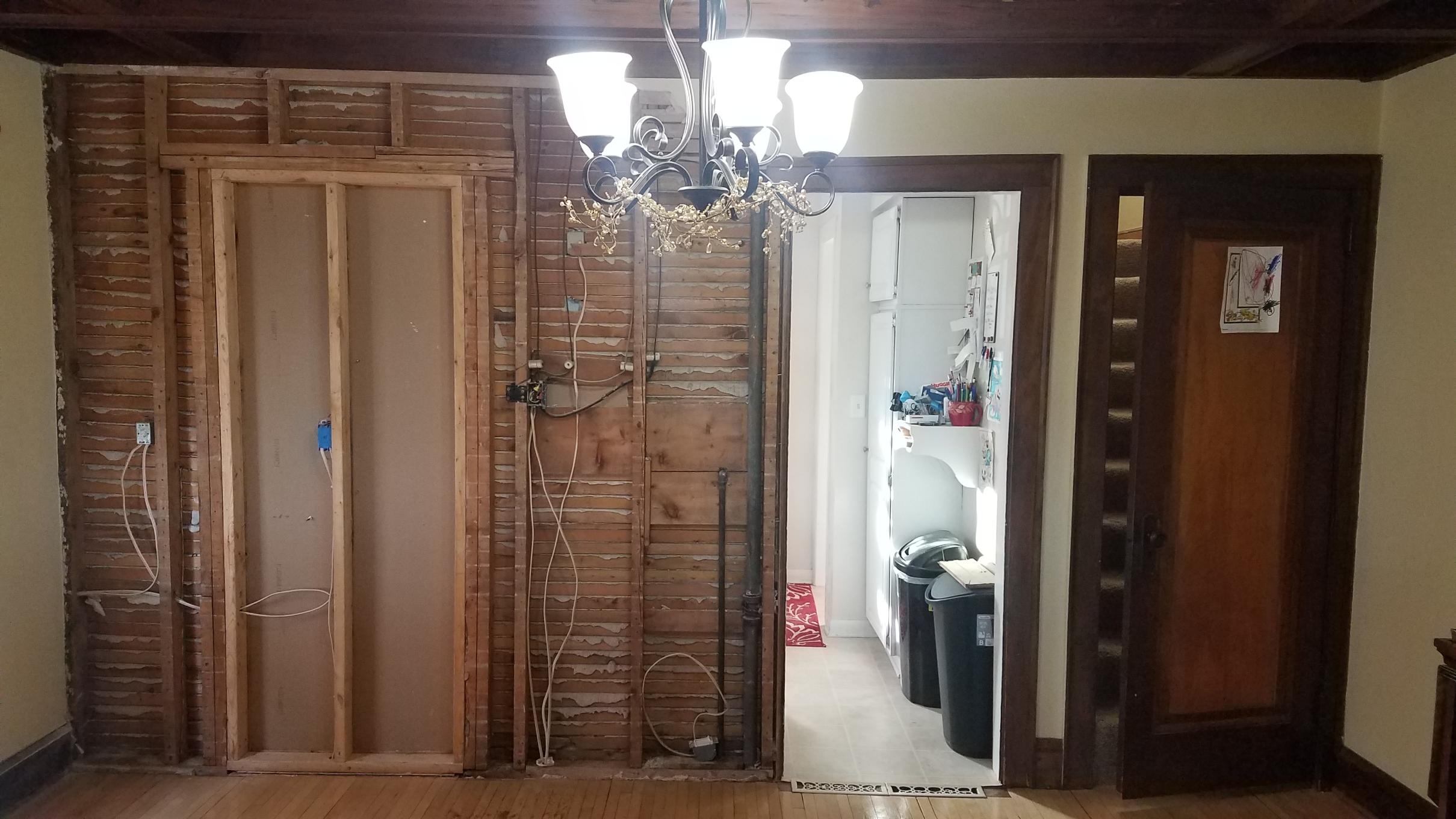
End Goal
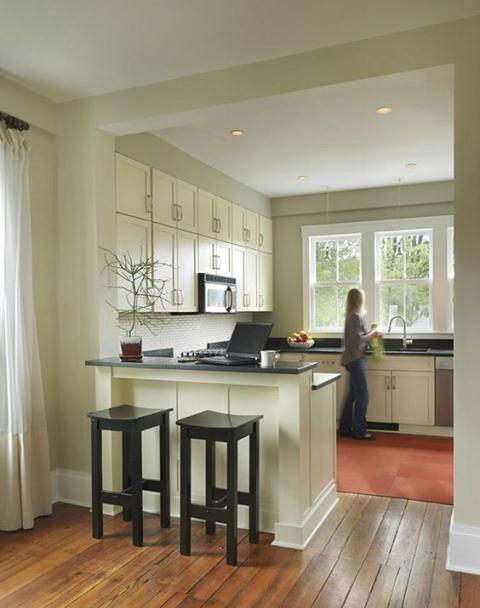
|
04/20/2020 11:01AM |
Full disclosure, I'm stripping and trying to restore mine right now and it isn't the most fun I've ever had.
|
05/09/2020 08:10PM |
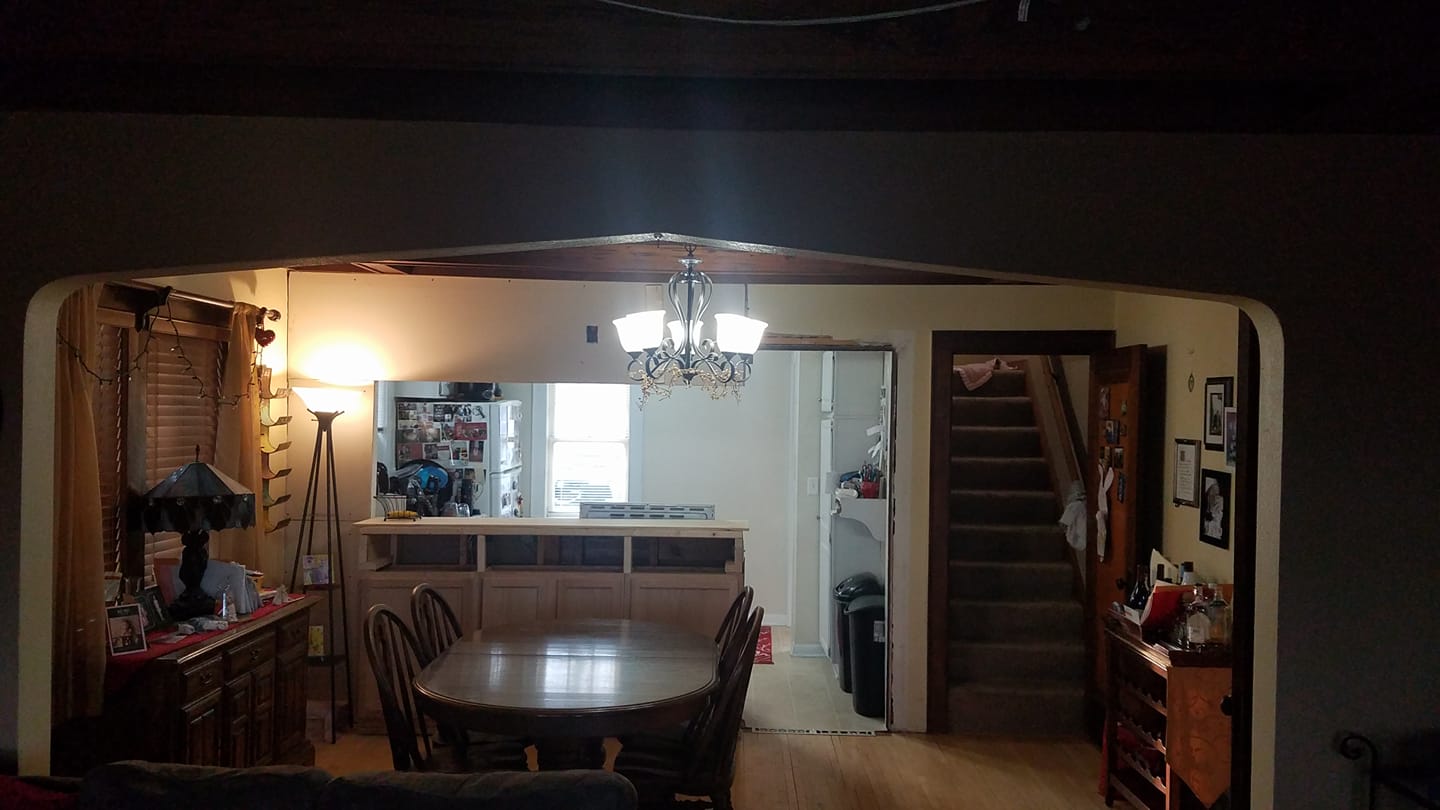
And the pipe turned out to be rotted so I replaced it on that floor which.... caused it to loosen in the floor below

The good news is that the pipe turns to pvc rather quickly so it is actually a good thing this happened now.
|
04/20/2020 11:04AM |
fadersup: "Love that trim and the ceiling. Hope you're not painting over that!
Full disclosure, I'm stripping and trying to restore mine right now and it isn't the most fun I've ever had. "
I'm not touching the ceiling. I love working on the house though. It is one of my favorite things to do. Get to learn new stuff.
|
04/20/2020 11:13AM |
|
04/20/2020 11:37AM |
|
04/20/2020 03:19PM |
x2jmorris: Linden my whole house is riddled with that knob and tube stuff."
Is some of that wiring still operational, or is it dead and simply still in the wall?
My wifes house was a mix of old operational wiring and newer stuff.
Took a look at your ceiling, very cool.
|
04/20/2020 03:31PM |
Before our remodel (full back to the studs) we had all knob and tube wiring. I'm happy that is all gone now, especially because it is all now three-wire and properly grounded.
And I'm really glad you aren't touching those ceilings. Those are gorgeous.
|
04/20/2020 10:52AM |
|
05/10/2020 07:52PM |
andym: "Bummer about the pipe and extra work. That sort of thing seems to happen a lot with projects.
I like the way the kitchen is looking. Nice and open for conversation but the counters aren’t exposed. I like that because you can sit down for dinner and not see any mess left over from cooking.
We still have a stove with a rise at the back for controls. But we ran the backsplash behind it in case we switch to a counter level one."
Oh you did something similar? Yeah we also decided to keep the stove for now. Doesn't look too bad and I like the idea of just putting the backsplash in just in case. Never even thought of the hiding the dishes during dinner but I can see that. The plan is to leave it as is for now and see what we think in a couple weeks as far as colors and materials go.
We think maybe have a wood bar countertop and a quartz kitchen.. but that might look weird so maybe both quartz or granite. Cabinets might stain a darker color but maybe the color of the floor? Lots of ideas but waiting until we are certain.
|
05/10/2020 10:17AM |
podgeo: "That doesn't look good. "
You don't like the cabinet/shelf with counter?
|
04/20/2020 03:30PM |
LindenTree: "x2jmorris: Linden my whole house is riddled with that knob and tube stuff."
Is some of that wiring still operational, or is it dead and simply still in the wall?
My wifes house was a mix of old operational wiring and newer stuff.
Took a look at your ceiling, very cool."
Oh it is all operational. At some point someone spliced the main floor and basement but everything upstairs is that crap.
|
05/10/2020 10:38AM |
|
04/20/2020 10:10AM |
|
04/21/2020 08:11PM |

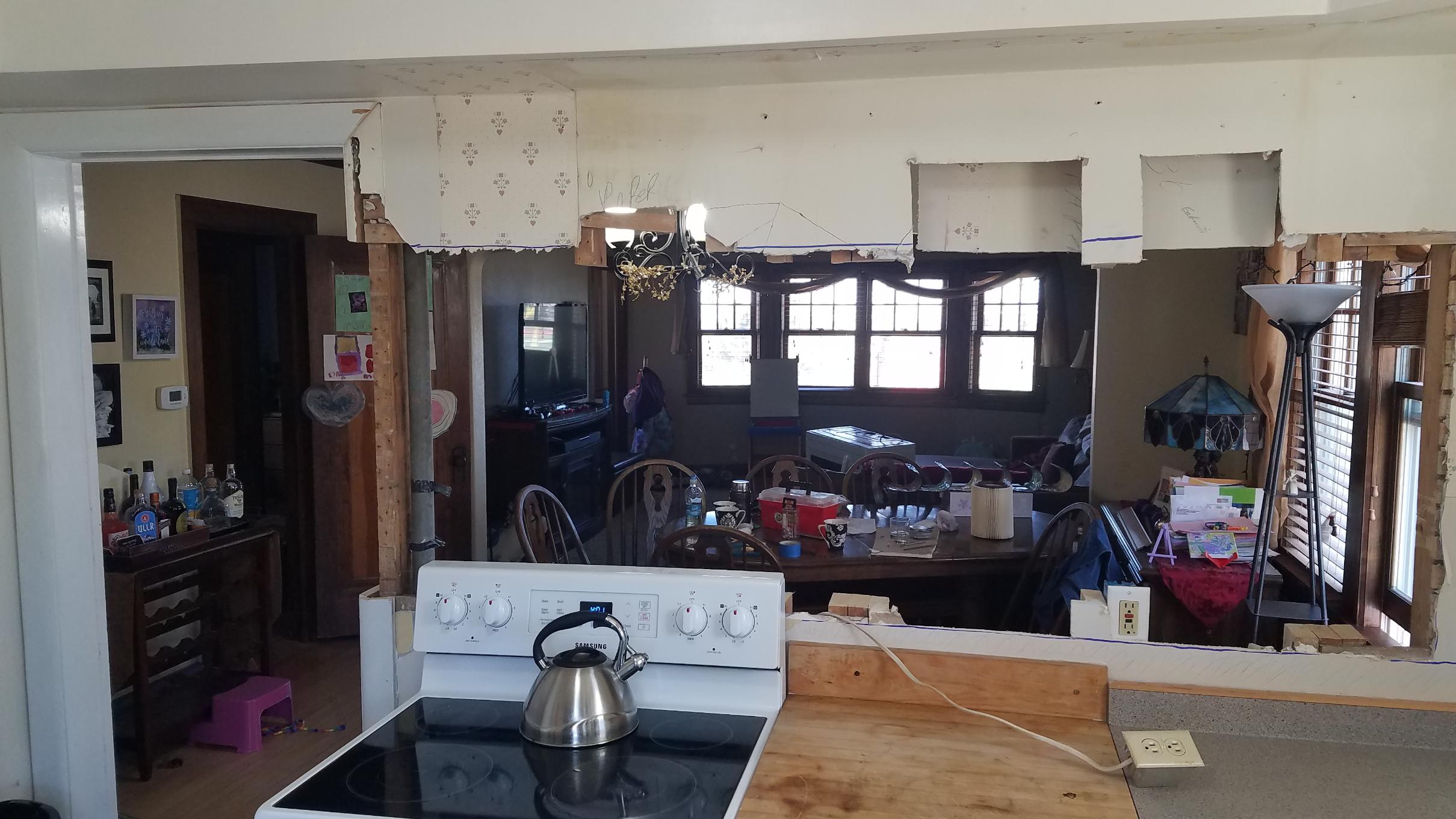
|
05/10/2020 09:24AM |
|
04/21/2020 08:16PM |
You're doing more than me. I managed to install a new toilet seat today. Well, it is one of those fancy ones that washes your butt. So, it did take an hour or so. And then another hour to read the user manual. And trust me, when you combine water, electronics, and your butt.... knob and tube wiring is not involved.
|
04/22/2020 07:19AM |
andym: "Wow, you are hard at it. Is the stove staying put or moving somewhere else in the kitchen?
You're doing more than me. I managed to install a new toilet seat today. Well, it is one of those fancy ones that washes your butt. So, it did take an hour or so. And then another hour to read the user manual. And trust me, when you combine water, electronics, and your butt.... knob and tube wiring is not involved."
Stove is staying put but I need one that is flat. I am putting a new counter in that will run to the stove and replace that cutting board. Then I will have a 6-8 inch wall behind the stove/counter and then another narrow counter top.
Kind of like this picture
 Just add a flat range in there like this
Just add a flat range in there like this 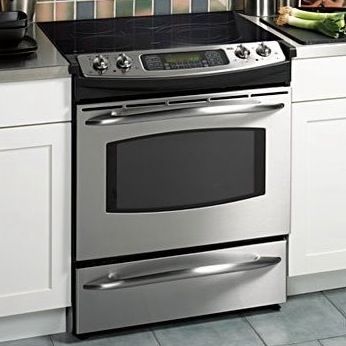
|
04/20/2020 11:01AM |